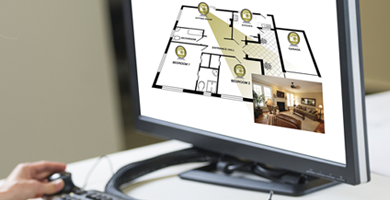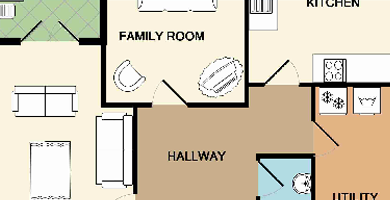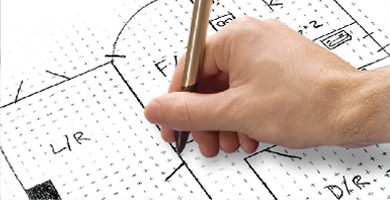Popular across both online and printed marketing, adding colour and your logo gives a refreshing approach to floor plans. Some house-hunters like the idea of room types grouped by colour for an extra clear overview, while other agents like to have a bespoke template created to fit their marketing strategy.

Photos and floor plans are ‘must-haves’ for property marketing – why not combine these and offer a truly interactive experience.

Add a personal touch to your website and property particulars by creating floor plans in bespoke colours.

You measure, we draw – simply send us your sketch and we’ll deliver your professionally finished plan within 24hrs.
Join GOTO Group today
Sign up today to receive industry insights direct from GOTO Group HQ.
Learn More


